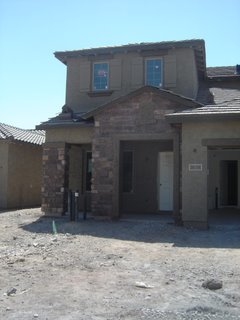 This is a picture of the front of the model of our house plan. Our colors will be a little different but this is basically what the front is going to look like!!
This is a picture of the front of the model of our house plan. Our colors will be a little different but this is basically what the front is going to look like!!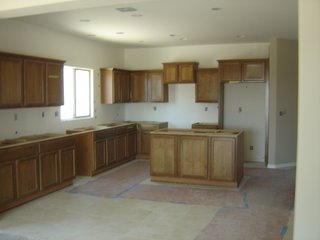 Isn't the kitchen gorgeous? Our cabinets are going to be darker and we'll have stainless appliances!
Isn't the kitchen gorgeous? Our cabinets are going to be darker and we'll have stainless appliances!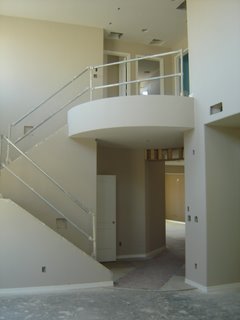 This is the view from the living room/dining room as you come in the front door of the house
This is the view from the living room/dining room as you come in the front door of the house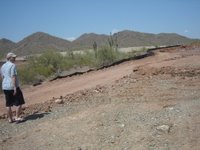
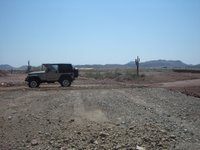
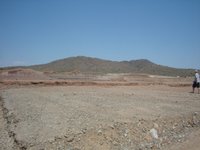
I know you've all been waiting to see it . . . the pictures of our lot (or our patch of dirt as I'm lovingly calling it.)
The first picture is Matt at the North side of our lot (there is going to be a wash with a stream bed and desert landscaping next to us) The second is a picture from the back of the lot (looking the direction the house is going to face) and the third is a picture from the front of our lot (so the view from the back of our house)
We went to our design appointment and picked out the few color options and upgrades the builder has allowed for. We could really only pick out cabinets, wall color (we opted with just white so we could do our own colors and save some moolah) and flooring so there wasn't a lot to pick. We're really excited though and now we just have to wait . . . as you can see from the pictures the roads aren't even in so it will be a while!!
1 comment:
I am lusting over your kitchen. I can only dream of that much cabinet space.
Post a Comment